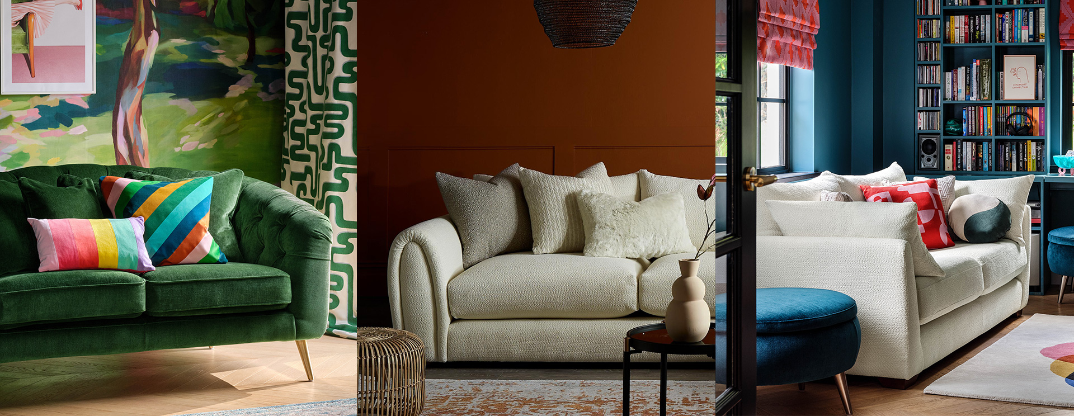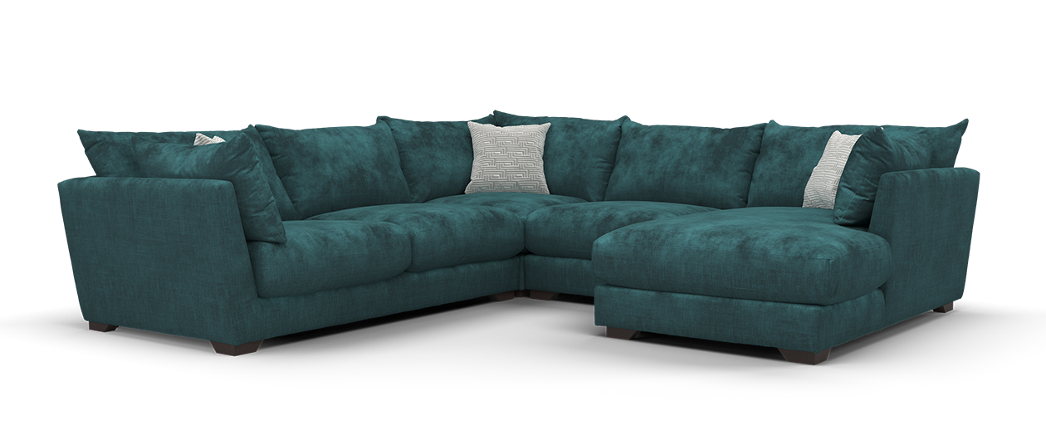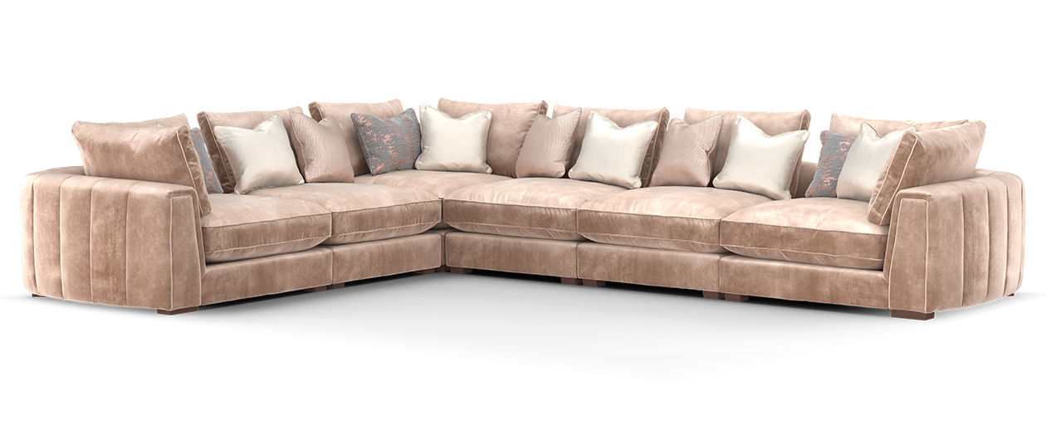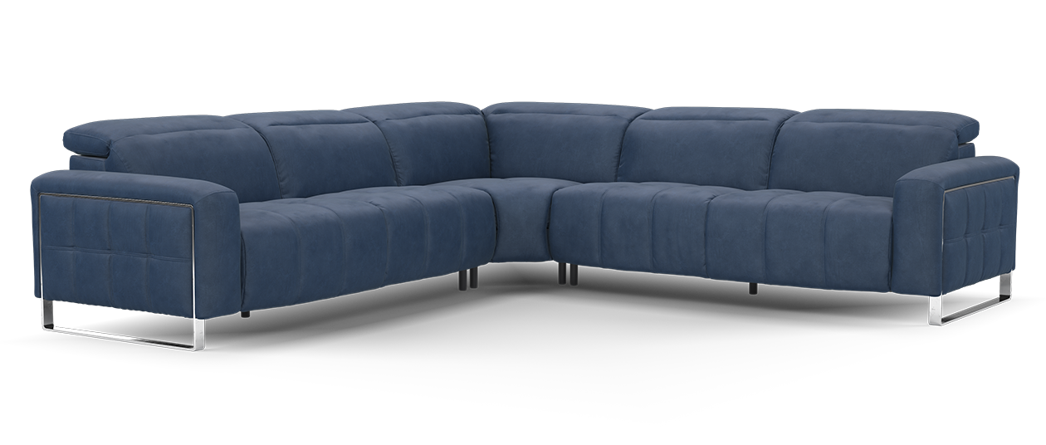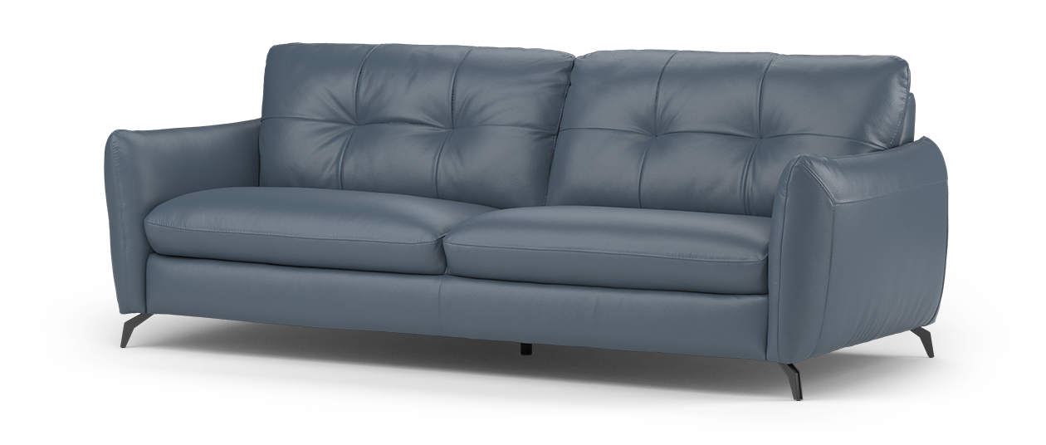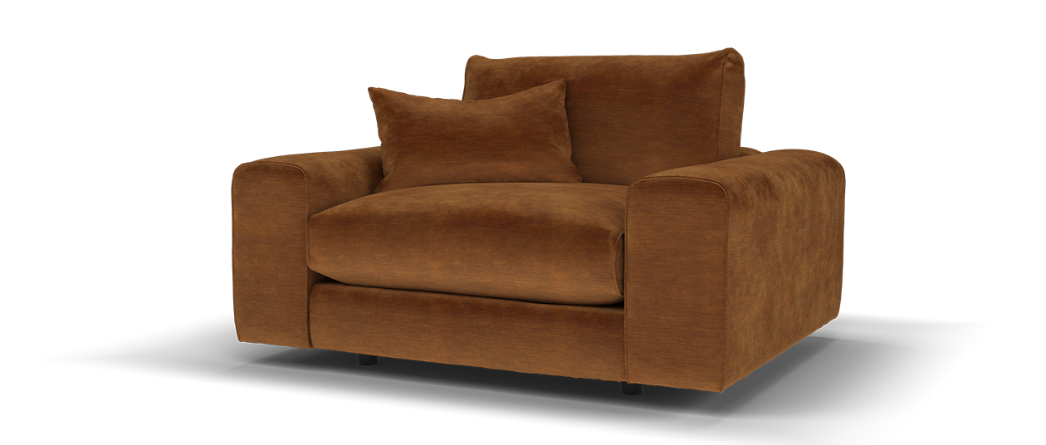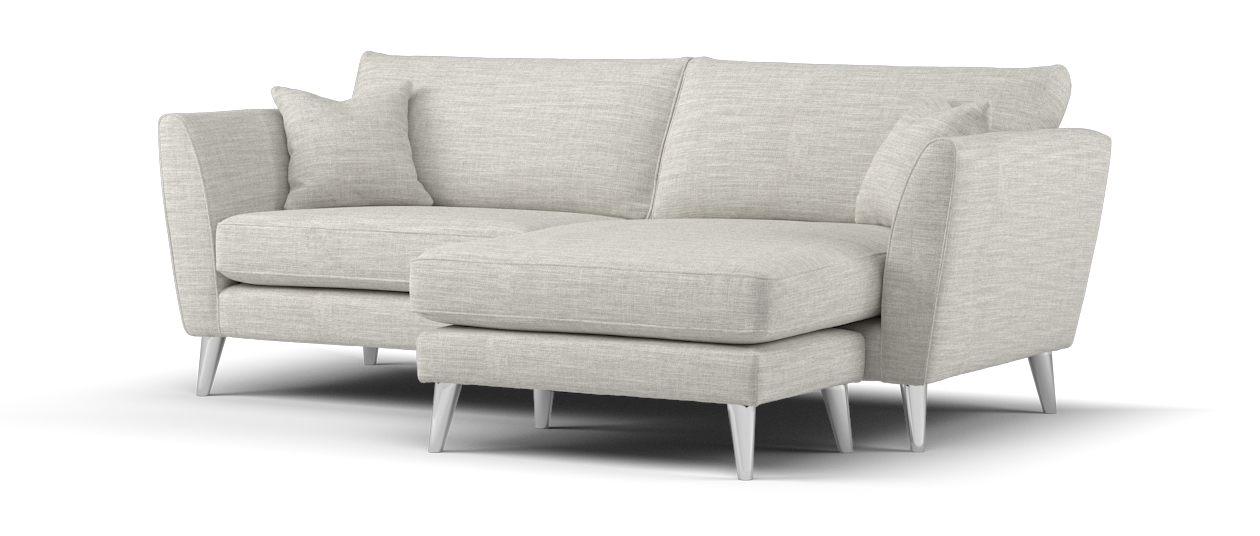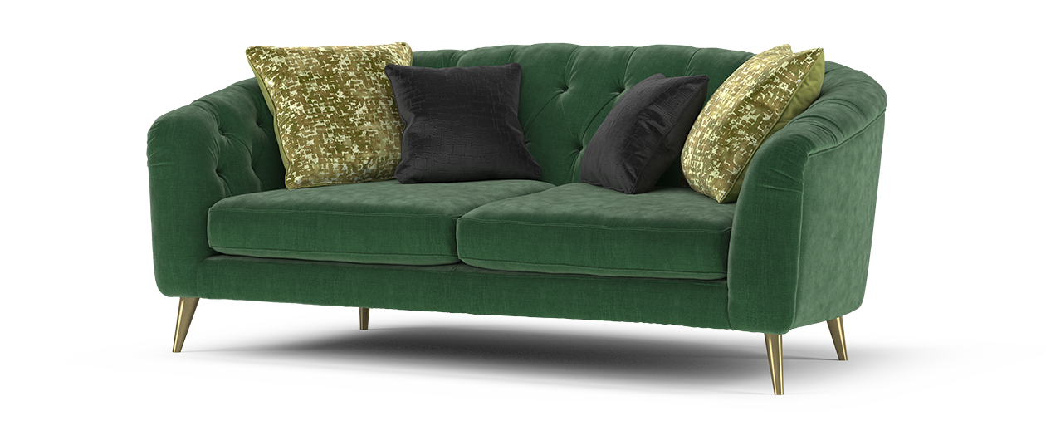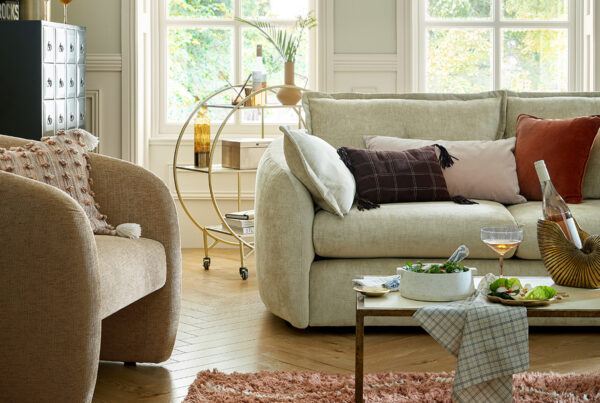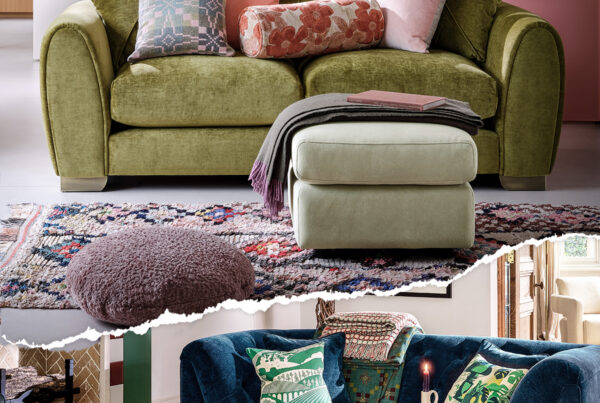
![]()
Lindsay Blair is a freelance editor, writer and content consultant with a focus on home design, interiors and lifestyle. Previously editor of Kitchens Bedrooms & Bathrooms magazine, she now enjoys the variety of freelance life in which she writes for The Times, Livingetc, Woman & Home, Ideal Home, Build It and more. Follow Lindsay @lindsay__blair and check out her work at lindsayblair.co.uk.
To make it work, zone the space for cooking, eating and relaxing, complete with a sofa. To get the seating right, consider its purpose, who will use it, the space available and which style, colour and material will best suit.
For the colour of your sofa, aim to complement the wider decor. That doesn’t mean you have to match it, but try to echo colours and finishes. It may be that black accents elsewhere are picked up through black sofa legs, or a wooden dining set matches a wood-framed sofa like the Marble Arch.
If your kitchen is a bold hue, why not choose a more neutral sofa, or vice versa and have neutral decor? There’s no rule to say you can’t contrast, so be brave and go for a vibrant velvet design. A simple trick, like choosing art, ceramics or even a tea towel with highlights of the shade, will help tie things together. Pared-back styles are more modern, while those with button back detailing will nod to a classic aesthetic.
Good flow is essential in an open plan space, so choose a sofa that won’t crowd your room or obstruct walkways. Too big and it’ll create bad flow, but too small and it’ll look lost. Use masking tape to mark out dimensions before you buy to get a feel for how it might work. Think about the kitchen design too to ensure powerful extraction. The last thing you want is cooking smells to linger on your lovely new sofa.
To help you decide which sofa will work best for your open plan living space, let’s look at some common room layouts…

Large family spaces
In spacious square or rectangular open plan rooms, it’s easier to decide where each zone will be. Once the location of the kitchen is decided, have the dining area close by and then create a route to the sofa area for relaxed living. You might like to see the sofa from the kitchen to keep an eye on the kids or interact with guests, so think about sightlines between areas; low-backed sofa styles are good as they won’t obstruct the view.
Large corner, chaise or sectional sofas like the Emperor or Tallulah work best for relaxed living, offering ample seating. For flexibility, choose a storage footstool that can be moved and double as a coffee table for movie night snacks, or add a modular console. A recliner sofa like the Marvella is a great choice, adding extra comfort and functionality.
When positioning a corner sofa, either have it facing a focal point, such as a TV, fireplace or bookshelf, or put it in a corner facing towards the other parts of the room. Add a rug to define the zone.
If you love to socialise but don’t want your TV as a focal point, placing two sofas opposite each other, with a coffee table in between, creates a more formal, but convivial arrangement. For this look, why not try a traditional sofa style like the Bridgerton.
Long narrow rooms
This layout is often found in terraced houses that have been extended, as their width is often limited. Usually, the kitchen and dining spaces will be towards the back of the property with a living area to the front.
You don’t want to cut off the living area by putting the sofa across the room. This will hinder flow and prevent you from having a good view. Instead, emphasise the living zone with a large sofa and position it parallel to the wall. If you need more seating, a low-backed sofa or cosy armchair, such as the Mimi, can go under a window.
If you do have space for a sofa towards the back of the house, apply the same zoning and sightline techniques and section off the kitchen, dining and living areas. It often works best with the kitchen and living areas at opposite ends, with the dining table in the middle.
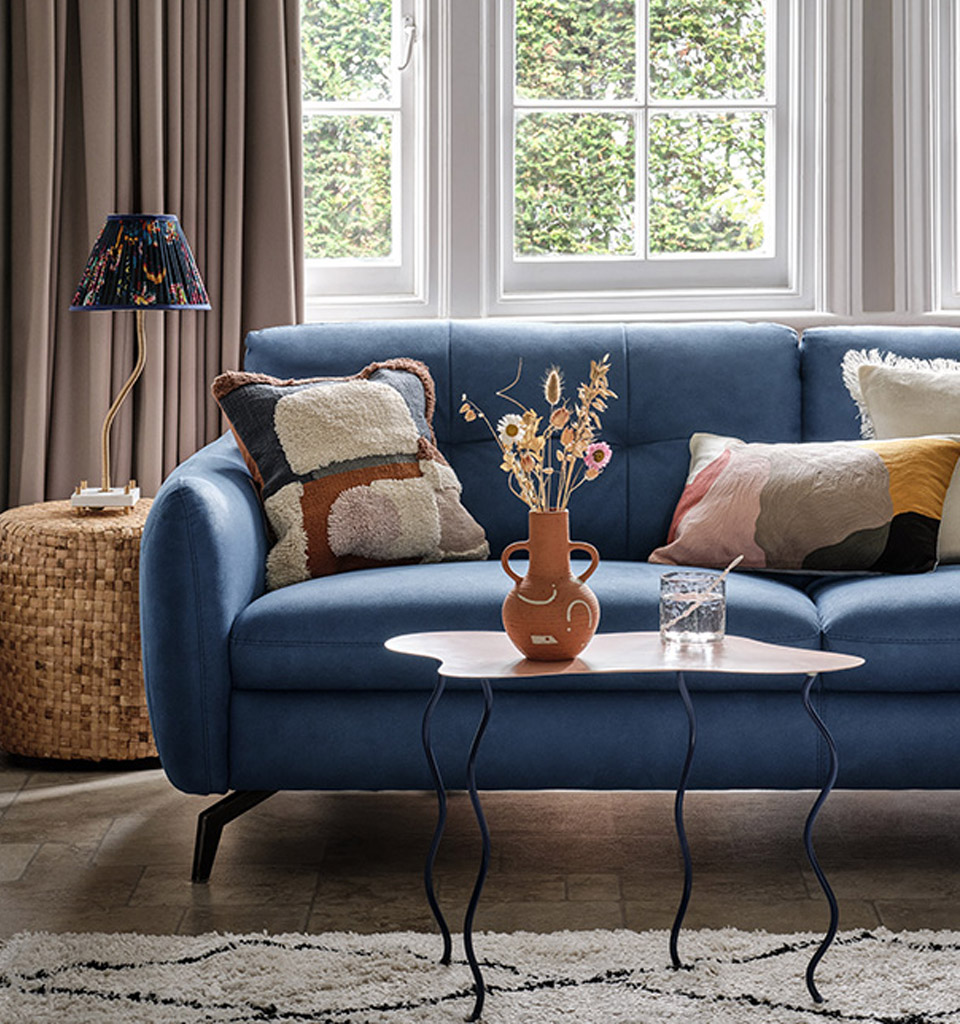
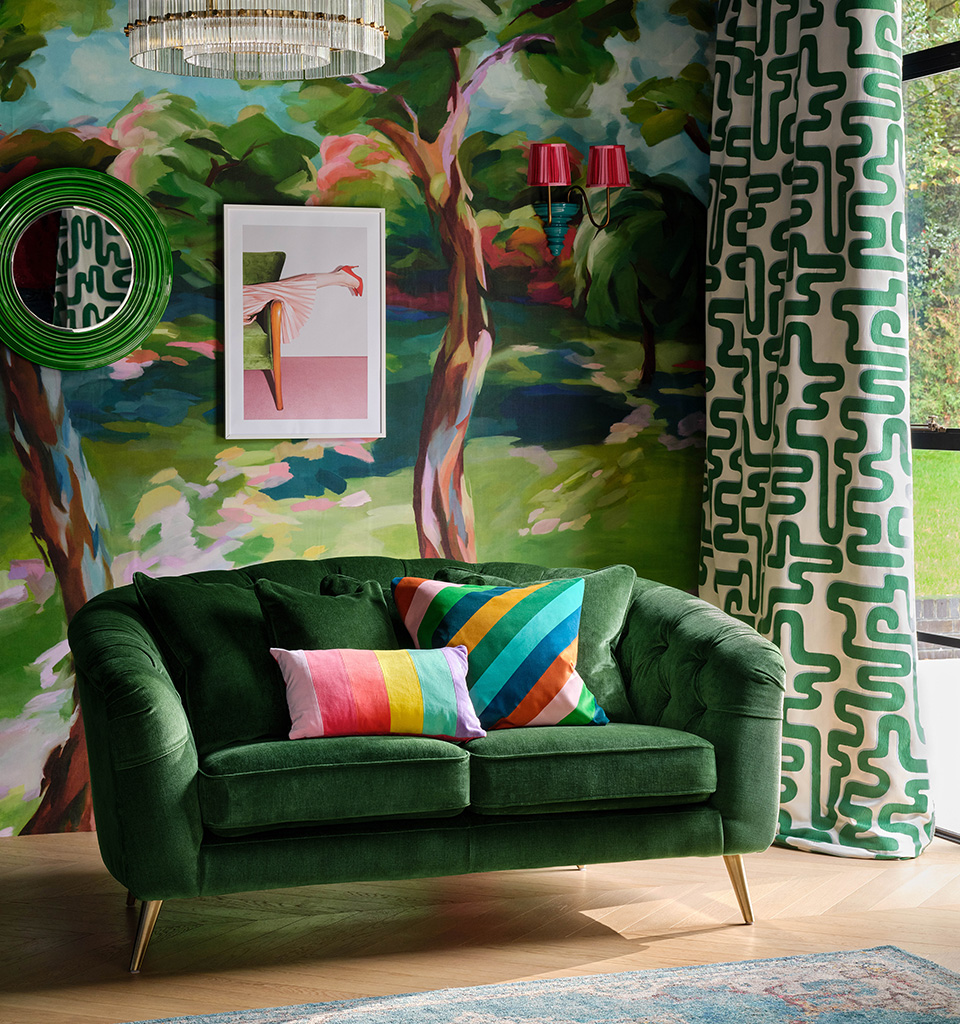
Sofas for small kitchen-diners
A small space shouldn’t rule out having a cosy sofa. Creating a seating nook can provide practical extra seating as well as a design accent.
Why not place a compact sofa like Bijou in an alcove, against the back of a peninsula, or add a loveseat to a corner overlooking the garden? The Sterling loveseat ticks the statement box and is perfect for solo lounging.
You could also forgo a dining table in favour of a breakfast bar, and add a sofa to the room instead. Compact chaise sofas like the Keswick chaise offer comfy seating without taking up too much space. Choosing a sofa on high-set legs gives the room a more spacious feel, making it easier to clean as an added bonus.
L-shaped rooms
L-shaped areas offer the opportunity to create a snug. You’ll want this to feel welcoming and cosy, but not cut off from the rest of the space, so don’t face the sofa away from the kitchen and dining areas. Use the walls and place two sofas – they don’t have to match – in an “L” configuration to complement the room. A corner or chaise will work just as well, but two individual sofas may give you more flexibility with positioning. Try to avoid placing a sofa across your patio doors and, if you’re struggling to fit in multiple sofas, go for one with three to four seats with an occasional chair as an accent.


